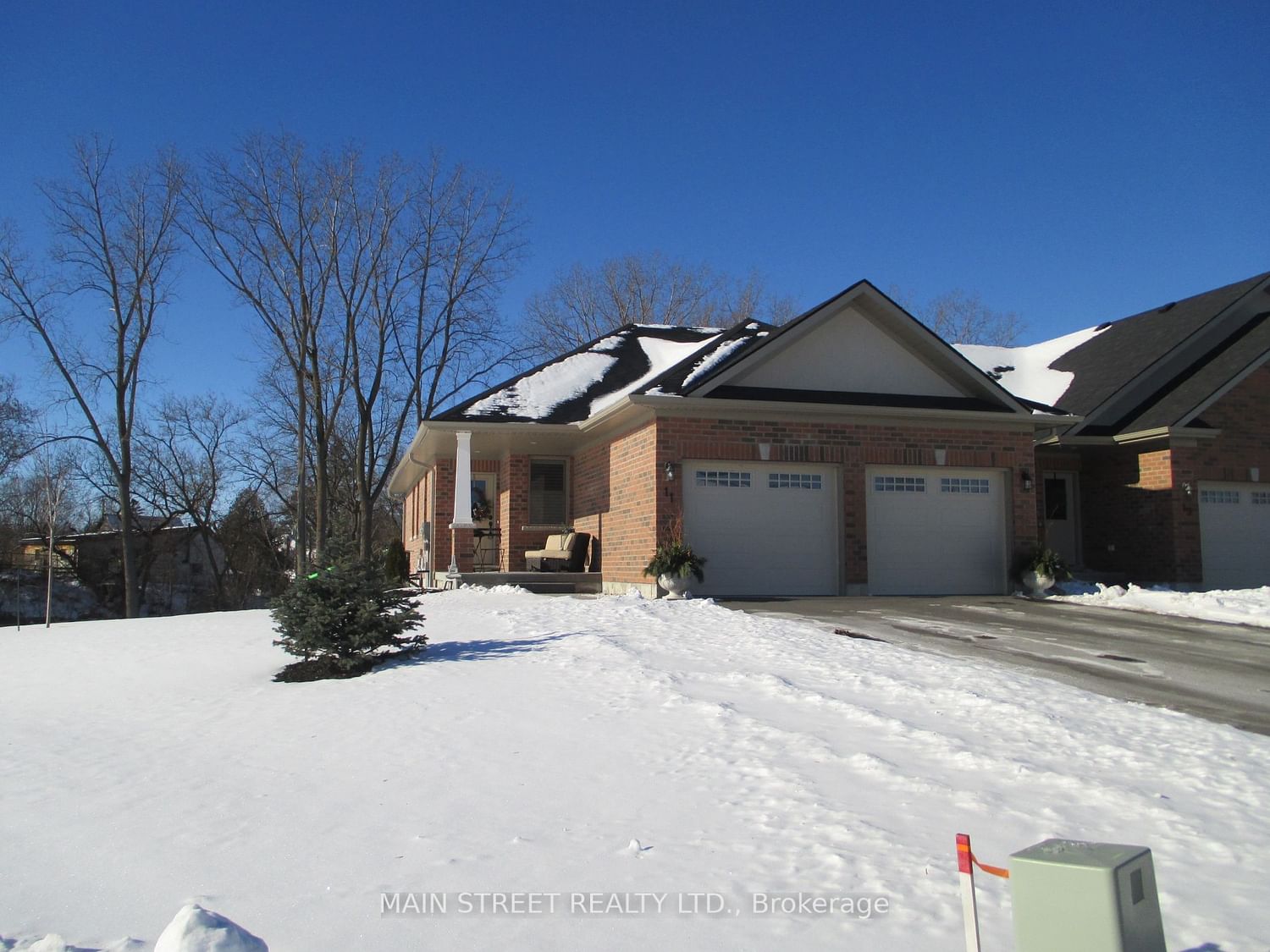$634,900
$***,***
2+1-Bed
3-Bath
1100-1500 Sq. ft
Listed on 1/20/24
Listed by MAIN STREET REALTY LTD.
PRICE ADJUSTMENT! Bright, attractive 2+1 BR end Unit FREEHOLD TOWNHOME with LARGE private side yard. Located in Fidlar's Brae- a quiet newer development in the Village of Stirling. All brick construction with attached 2 car garage fitted with black storage units. This quality Ryell home boasts 9 ft. ceilings on the main floor, stone counters in the kitchen and in all 3 bathroom & a double wide pantry for easy access for your dry goods. The Paul Holden cabinetry with soft close cabinets and new Samsung appliances make this a dream kitchen. California shutters on all of the windows on both levels are a great addition! Lower level is completely and expertly finished by the builder with a large family room, full 4 pc. washroom, storage room and 3rd BR. This home is covered by a transferable Tarion warranty for the balance of the 7 years. Bell Fibe for Internet & TV. Located within walking distance to local amenities! One of the Sellers is a Registered Realtor with OREA.
Full legal description on Schedule A. Balance of Tarion Warranty;. Rental on-demand HWT. Owned water softener with permanent by-pass to outdoor outlets; Taxes not yet assessed for 2024; Restrictive covenants for windows, doors and shingles.
X8012832
Att/Row/Twnhouse, Bungalow
1100-1500
6+3
2+1
3
2
Attached
7
New
Central Air
Finished, Full
N
Y
N
Brick
Forced Air
N
$0.00 (2024)
< .50 Acres
101.64x27.80 (Feet) - 27.80' X 101.64' X 86.39' Irreg
